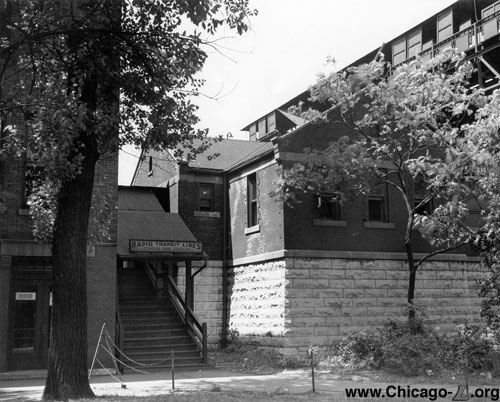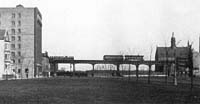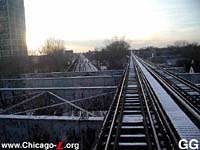
Architecturally, the Douglas
Park station was unlike any other on the "L" system. The
stop was one of several on the "L" system built on one of
the city's park boulevards; its rustic character befits the bucolic environment of the boulevard. For a larger view, click here.
(Photo by Charles E.
Keevil, from the Chicago Transit Authority Collection)
|
Douglas Park
(3000W/2100S)
Marshall Boulevard and
21st Street, South Lawndale
Service
Notes:

|
Douglas
Line
|
Quick Facts:
Address: 2008 S. Marshall
Blvd.
Established: June 16, 1902
Original Line: Metropolitan West Side Elevated, Douglas
Park branch
Previous Names: none
Skip-Stop Type: "Partial Service" station
Rebuilt: n/a
Status: Demolished
History:
The Douglas Park station was one of the seven stations that made up
the 1902 extension of the Douglas
Park branch to 40th Avenue.
(As the branch's name suggests, the Metropolitan "L" was clearly always
intended to reach this location, at least.) At this location, the Douglas Park "L" crossed over the Chicago Burlington & Quincy Railroad
(CB&Q, later the Burlington Northern Santa Fe Railroad, now BNSF Railway), which is itself elevated, resulting in the "L" structure being very high here.

A Douglas Park train crosses
the ornamental bridge over the park-like Marshall Boulevard
around 1910. The Douglas Park station platform can be seen
on the left. For a larger view, click here. (Photo by Fred Borchert, from the Robert Gibson
Collection) |
Architecturally, Douglas
Park is unlike any other station on the Douglas Park line. Although the station house uses the same materials of pressed brick and rusticated stone, its design, layout and massing are different than any other Met station facility. Because of the height of the "L" here, and the positioning of the building adjacent to the elevated CB&Q embankment, the building is two stories tall so that the ticket agent and waiting room on the second level are on the same level as the CB&Q tracks. Passengers reach the second-level front doors by means of a set of entrance stairs extending from the front of the building. The lower half of the building exterior was rusticated limestone, with pressed brick above; sills were stone or cast concrete.
The station's dual side platforms had canopies and railings
typical of all Met stations: Designed into the railings were larger
cast iron square plates with a stylized diamond design. Each platform
had a short canopy in the center of the platform, covering the stairs
and a small waiting area. The canopy frame was iron, with arched
latticed supports and bracketed rafters, and hipped roofs of
corrugated tin.
The Douglas Park station had a number of unusual features. Aside from the station house's unique architectural design, it was also originally intended to be a joint station with the CB&Q. Plans for the station, dated 1902, show a second set of exit doors along the north wall of the station house interior marked "to CB&Q trains"; plans also show a set of exit stairs from the west end of the outbound "L" platform down to a proposed CB&Q platform. However, there is no evidence the Burlington ever built a station here nor that a connection to the "L"'s Douglas Park station ever existed--this may have simply been a proposal by the Met that the Burlington declined to participate in.
The station also included an early type of escalator, possibly the first on the "L". After passengers exited the station house, they ascended to a high mezzanine level, above the CB&Q tracks. From there, inbound passengers continued up one more level to the eastbound platform directly above, while outbound passengers traversed the mezzanine walkway over the Burlington tracks to the north, then up to the westbound platform. Between the back of the station house and the mezzanine, and the mezzanine and inbound platform, passengers could use stairs or a conveyance that was variously referred to as a "moving stairway" (on the station plans), "inclined passenger elevator" and "traveling incline". Whatever the name, it was essentially an early type of escalator. Passengers to either platform could make use of the section to the mezzanine level; a second part extended from this level to the eastbound platform, which had the bulk of the entering traffic.1 How long this early escalator
remained is uncertain.
As part of the plan to economize, streamline and speed up service
on the Douglas branch,
the CTA proposed in mid-1951
to close 20 stations and institute A/B
skip-stop service. After consultation with city transit engineers
and local elected officials, the
CTA modified their plan to
retain a few of the stations proposed for closure, although with
limited service. On December 9, 1951, the
CTA revised Douglas service
with the inauguration of A/B
skip-stop service, the closure of five stations, and the
conversion of three more to unstaffed "partial service" stations --
Roosevelt, Wood,
and Douglas Park. The "partial service" stations were unstaffed, with
no ticket agent on duty at any time, and entrance only through
token-operated turnstiles. Trains stopped at "partial service"
stations approximately every 15 minutes during Monday-Friday rush
periods and about every 30 minutes at other times. Trains serving
these stations did not stop at California,
18th and Polk.
Douglas Park's status as a "partial service" station was
short-lived, unjustified by the extremely low entering traffic
counts. The Roosevelt and
Douglas Park "partial service" stations were closed on May 3,
1952.


|
ROW@BNSF_WB01.jpg
The rust and wear on the steel of the trestle carrying the
Douglas branch over the Burlington Northern Santa Fe tracks --
the former location of the Douglas Park station -- provides
ample explanation for the Douglas
Renovation Project. (Photo by
Graham Garfield)
|
Notes:
1. "Loop Terminals and Transfer Station Metropolitan Elevated RR Chicago." Engineering News, Vol. XLVIII No. 7 (Aug 14, 1902), p. 115-116.





