|
|
|
|
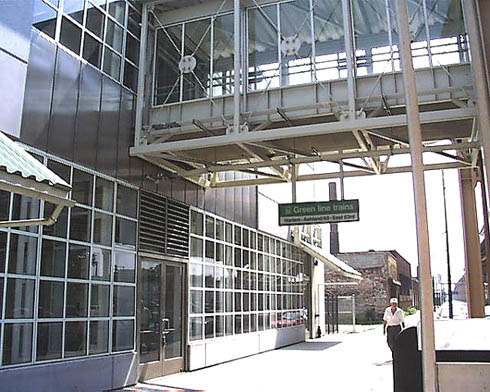 The entrance to the Cicero station facility, looking east on Lake Street in the late 1990s. Passengers enter at street level, go upstairs and across the bridge to access the island platform. For a larger view, click here. (Photo by Graham Garfield) |
|
|
|
|
 The entrance to the Cicero station facility, looking east on Lake Street in the late 1990s. Passengers enter at street level, go upstairs and across the bridge to access the island platform. For a larger view, click here. (Photo by Graham Garfield) |
Cicero
(4800W/330N)
Cicero Avenue and Lake
Street, Austin
Service Notes:
Green Line: Lake
Accessible Station
Quick Facts:
Address: 4800 W. Lake Street
Established: March 1894
Original Line: Lake Street Elevated
Previous Names: 48th Avenue
Rebuilt: 1996
Skip-Stop Type:
Station
Status: In Use
History:
Cicero station, opened as 48th Avenue, used a different design than most of the original Lake Street Elevated stations, which were designed by the railroad's engineering staff with dual side platforms each with a station house in a Queen Anne style with Victorian Gothic style features. Like Kostner station adjacent to the east, 48th Avenue station was much simpler in both architecture and layout.
The station was located over Lake Street east of 48th (Cicero) Avenue. The station had a single island platform between the tracks with a small enclosure at the west end of the platform for fare collection and control. A single, wide stairway connected the platform-level station house with a mezzanine level under the tracks, over the street. Mezzanine-level passages extended to each side of Lake Street, from which a set of stairs descended down to Lake Street on the northeast and southeast corners of the intersection. The platform was unusually high, 35 feet above the street, due to the "L" structure having to raise here to clear over the elevated tracks of the Belt Railway freight line, located two blocks east. This basic station remained in use for 100 years.
48th Avenue was renamed Cicero Avenue in 1913; the station changed names with the street.
By the early 1960s, the platform-level station house had light-colored exterior walls with three windows on each side (or, at least on the north elevation...) and a peaked roof that continued east of the station house to become the platform canopy. It was fairly clean with no peeling paint or broken boards and with the Brach's candy factory a few blocks away, it was always a very busy station at rush hour. As is still the case today, the platform was only partially covered with a canopy and during rush hour when the trains stopped further down the platform, riders were out in the open. At some point in the CTA era, an auxiliary exit was added at the east end of the platform, near Kilpatrick Avenue.
Green Line Renovation, Subsequent Developments
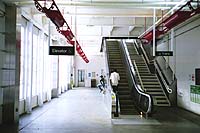
The first floor interior of the Cicero station, looking north in 1999. Customers go upstairs to the fare controls, then across a bridge to access the island platform. The first floor also has commercial space, allowing for a full-service transit facility. For a larger view, click here. (Photo by Graham Garfield) |
When the Lake Street Line was closed in 1994 for refurbishment with the rest of the Green Line, the rehabilitation scheme included plans for a new, ADA-accessible Cicero station. The CTA built a considerable two story station with interior retail space. Passengers enter from the ground floor and go up stairs, an escalator or an elevator to the second story where the fare controls are located. From there, an elevated passageway leads over the street at a mezzanine level (as in the previous station iteration). From here, a stairway and elevator connect to the island platform, which still projects eastward from east of Cicero Avenue. An auxiliary exit stairway also leads down from the mezzanine passageway to the south side of Lake Street.
The island platform has a wood deck with a steel canopy structure. The canopy is supported by a single row of square tubular steel posts with a peaked roof. The canopy covers approximately 2/3 of the platform length, leaving the eastern third of the platform uncovered. At the east end of the platform, a single, wide stairway descends to a mezzanine level passageway under the tracks, over the street, which extends out to each side of Lake Street; from here, a set of stairs descend down to each side of Lake Street near Kilpatrick Avenue, controlled at street-level with high-barrier rotogate turnstiles to allow exiting only.
Like many of the new Green Line stations, the new Cicero station was not ready for use when the line reopened on May 12, 1996. The station opened with the new island platform in use and access from the street via the auxiliary stairs near Kilpatrick Avenue at the east end of the station with a temporary ticket agent's booth for fare control. The permanent, accessible two-story station house didn't come into use until more than a year later on Sunday, June 22, 1997 at 0530 hours. At that time, the temporary entrance at Kilpatrick was converted to exit-only.
In September 2004, Dunkin' Donuts, the coffee and baked goods chain, opened five new concessions in CTA stations around the "L" system. One such new concession was located at Cicero/Lake station. All of the new Dunkin' Donuts CTA station stores were scheduled to be full-service.
During autumn 2004 and spring 2005, several "L" stations got new station name signs. As part of a multi-station program, twelve facilities in all on the Blue, Purple, Red, Orange, and Green lines received new, Green Line Graphic Standard station name signs, replacing older KDR-type signs that used an outdated graphic scheme that was inconsistent with the colored line names. The new signs not only replaced old ones in existing locations at these island platform stations, but were added at additional locations outside the tracks, facing to the platform, for ADA compliance. The new additional signs outside the tracks were mounted on new steel brackets that are supported and project from below. Installation at all stations was complete by the end of November 2004 except at Cicero and Central on the Green Line, whose signs were completed in early 2005. Fabrication and installation of the signs was performed by contractor Western Remac.
On March 16, 2023, a one-of-a-kind temporary art installation was launched at the Cicero Green Line station by CTA in partnership with the Chicago Film Archives (CFA) as part of CTA's public art program. The art installation known as, we love, is a filmic exhibition of home movies and amateur films selected from collections housed and preserved at CFA. The video, which has a runtime of approximately 48-minutes, is projected onto a wall in the station mezzanine area.
Scores of families from Chicago and the region are reflected in this exhibition of films that document and celebrate everyday lives. Manifesting love, belonging, and safety, we love is an homage to home movie makers and honors the people who ride CTA trains every day. The video will run day and night beginning today through mid-March 2024.
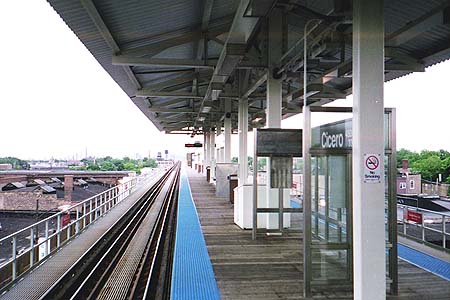 The Cicero island platform, looking east in 1999. The tall peaked canopy is wide enough to cover part of the tracks, but is only long enough to cover a few cars. For a larger view, click here. (Photo from the Chicago Transit Authority Collection) |
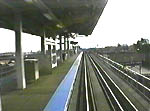 |
cicero-lake01.jpg
(59k) |
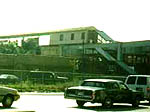 |
cicero-lake05.jpg
(39k) |
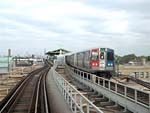 |
cicero-lake06.jpg
(147k) |
|
|