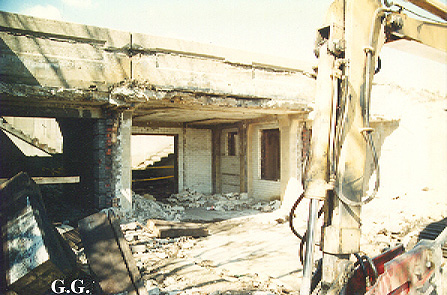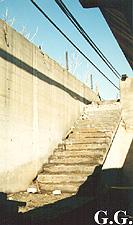|
|
|
|
 Construction crews demolishing the Calvary station, which had sat boarded for over six decades. (Photo by Graham Garfield) |
|
|
|
|
 Construction crews demolishing the Calvary station, which had sat boarded for over six decades. (Photo by Graham Garfield) |
Calvary
(400N/500W)
Chicago Avenue and Hull
Terrance (across from the entrance to Calvary Cemetery), City of
Evanston
Service Notes:
North Side Division: Evanston branch
Quick Facts:
Address: 400 Chicago Avenue
Established: May 16, 1908
Original Line: Northwestern Elevated Railroad, Evanston branch
Previous Names: none
Skip-Stop Type: n/a
Rebuilt: 1909
Status: Demolished
History:
"L" service first entered north Chicago and Evanston by way of an agreement to use the tracks of the Chicago, Milwaukee and St. Paul Railway's tracks, replacing the steam service that the St. Paul had previously provided. The Evanston City Council authorized the electrification of the tracks of the Chicago, Milwaukee and St. Paul Railroad's tracks in their city in March 1907, but also required that the grade-level tracks be elevated between Howard Avenue at the south city limits and University Place at the north end of downtown by the end of 1910. "L" service north of Wilson to Central Avenue in Evanston began on May 16, 1908.
The St. Paul had a joint station at Calvary at Hull Terrace and Chicago Avenue that it shared with the Chicago & North Western Railway, which ran parallel and adjacent to the "L" through south Evanston. The station, of a style typical of railroad depots, was located on the west side of the St. Paul's tracks, between the St. Paul and the North Western. As they did at the other stations on the newly electrified line, the Northwestern Elevated Railroad chose not to use the station facilities of the St. Paul steam railroad, which were situated and designed for the needs of a main line commuter railroad rather than a rapid transit service. Instead, the Northwestern built a new station at the same location as the St. Paul's station. The "L" station facility at Calvary was a simple ground-level station and modest platform. The station house was a small, wood frame building set between the two tracks at ground level with a wooden walkway and stairs leading up to it. The exterior used clapboard siding and a hipped roof with eaves. The rear opened out onto an island platform. The platform had a short canopy with a hipped roof (which was actually a continuation of the station house's roof) and center wooden columns with angled brackets, and wood decking.
Track Elevation and a New Station

The stairs at Calvary up to the southbound platform. (Photo by Graham Garfield) |
The ground-level wood-frame station's use was short-lived, as work on the project to elevate the tracks through south Evanston, per the Northwestern Elevated's franchise from the City of Evanston, began soon after service started. Construction of an embankment to grade-separate the tracks began in during the last week of October 1908. The Chicago & North Western Railway elevated their tracks at the same time. The elevation project was largely completed by the end of 1910.
The station built as part of the 1908-1910 track elevation project had a ground level station house constructed of dark brick. Several elements, such as the style of the brickwork, quoins on the corners, formal three bay symmetry, 6/1 double-hung multi-paned windows, and multi-paned transoms over the doors, suggest a Georgian Revival style influence on the structure's design. Calvary differed in some ways from the stations built to the north at the same time -- Main and Dempster. Whereas the others' station houses were detached buildings situated in front of the elevated embankment, most of Calvary's station house was actually recessed inside the embankment, with just the front elevation and a few feet of the sides projecting out. It also appears to have had a flat roof, as opposed to the hipped roofs that the other stations were built with. The Calvary station house had only modest amenities. The interior walls of the station house were clad in glazed white tile and the station had an ornamental wooden ticket agent's booth. The stairs to the northbound platform descended down inside the station house. The rear of the station opened onto a small open area on the west side of the embankment where the stairs up to the southbound platform descended.
The side platforms were a steel structure and canopy with wood decking
Calvary was an unusual station in many respects and had the distinction of being one of the "L"'s only flag stops. (The only other was Isabella, southbound.) Inside the station, riders were given the following instructions on three painted signs:
Waiting passengers altered the motorman of an approaching train by pulling on a rope connected to a semaphore. Riders on trains who wished to alight simply told the crewman in their car. Calvary had some of the lowest ridership on the system, amounting to only 50,000 in its early years. Large-scale development of apartment buildings in south Evanston in the 1920s brought new riders, doubling usage to 100,000 boardings per year. (By the same token, the other flag stop, Isabella, went from a mere 14,000 boardings to 108,955 in the same time span.)
The station closed in 1931 and was replaced by the South Boulevard station a few blocks to the north, a site far better suited to serve the increasing population north of the cemetery. As a result of the move, ridership doubled again during the period 1932-1946.
The Calvary station remained boarded and abandoned for more than six decades, though the platforms had been removed in the 1930s. It was most recently used for storage by a monument company. Sometime around or before early 1994, a car on Chicago Avenue hit the front of the station, breaking through the plywood covering the front doors and damaging the front of the building. The structural damage resulted in the decision to demolish the building,1 which occurred in February 1995.
Today, the station's been filled in with cement, but its location can still be easily identified by the fresh ballast on the older embankment.
|
1. Per transit historian Bruce Moffat, comment on February 9, 2025 Facebook post.