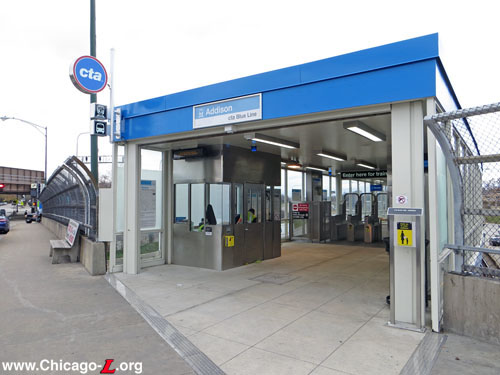
The recently-renovated Addison station house is seen looking west on December 2, 2016. Even after its rehab, the building retains the functional, rectilinear International Style of the design by Skidmore Owings & Merrill -- its simple steel and glass enclosure and completely open front was typical of SOM's stations for the Kennedy Extension. Besides the remodeled interior, changes include the blue color on the cornice fascia and the CTA Identifier on the front corner.
For a larger view, click here. (Photo by Graham
Garfield) |
Addison
(3600N/3600W)
Addison Street and Central
Park Avenue, Avondale/Irving Park
Service
Notes:

|
Blue Line:
O'Hare |

|
Accessible
Station |

|
Owl
Service |
Quick Facts:
Address: 3622 W. Addison
Street
Established: February 1, 1970
Original Line: West-Northwest Route, Milwaukee branch
Previous Names: none
|
Skip-Stop Type:
|

|
Station
(1970-1983)
|

|
Station
(1983-1995)
|
Rebuilt: 2016 (renovation, elevator added)
Status: In Use
History:
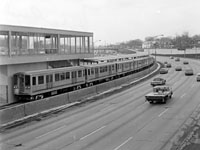
Heading to the Jefferson Park terminal, a six-car train of 2200-series railcars trailed by car 2277 wraps its way around the Addison station as part of the dedication activities for the new Kennedy Extension on January 30, 1970. For a larger view, click here. (CTA photo) |
The extension of the Milwaukee Line of the West-Northwest Route (the forerunner of today's Blue Line) reached its new terminal at Jefferson Park via a new subway and
the median of the Kennedy Expressway. After running in subway under
Milwaukee and Kimball avenues, the line crosses under the eastbound
lanes of the John F. Kennedy Expressway at School Street (3300N),
ascends to the surface and continues northwest another four miles in
the median of the Kennedy Expressway to Jefferson
Park (5400N). Built concurrently with the Dan Ryan Line -- and
together known as the Kennedy-Dan Ryan ("KDR") project -- the Kennedy
Extension incorporated several new design features that were
considered revolutionary or at least very modern for the time.
The design of the six stations of the Kennedy
Extension was carried
out by Skidmore, Owings & Merrill under the direction of Myron
Goldsmith, who developed a modern, functional form in the late
International style popular at the time. Improved visibility and
security, ease of cleaning and more comfortable working conditions
for CTA employee were design
goals. Skidmore took the KDR project in a unique direction, designing
all aspects of the new lines to harmonize in both shapes and
materials. The shape of everything, from the buildings to the agents'
booths, to the trash cans, followed together into a seamless design
philosophy, which perfectly captured the boxy, purely functional
International Modern style for which Skidmore is so well known.
The formal and functional criteria were expressed in several
ways: open, uncluttered, brightly lit interior spaces; durability,
safety, maximum efficiency of movement; lightness and purity of
structure. All windbreaks, dividers, and ticket booths were stainless
steel.
The International
style median stations were constructed of white steel and glass providing
maximum visibility from adjacent streets and highways boxy. In terms
of interior arrangement and design for the passenger, Skidmore
generally followed the edict of modernist pioneer Mies van der Rohe
that‚ "less is more." Except for at a few locations, there were
no concessions provided for passengers. Air conditioning and a
compact washroom with a toilet were provided in the agents' booths.
Restrooms were for employees only, though payphones were provided.
Stainless steel turnstiles, now an industry standard, were first used
here. The amenities and traffic circulation fit with the
architectural design of the station: efficient but purely functional.
Stations were designed with wide walkways and no blind corners, with
turnstiles and agents booths arranged for maximum queuing and
circulation effectiveness. The Dan
Ryan and Kennedy stations were also set up to allow Pay On Train
operation, though without all of the complicated gates and
rearrangement built into the Congress
stations. The boarding platforms were long enough to accommodate 8-car
trains.
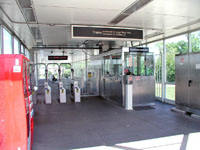
The interior of the Addison station is seen looking north from the sidewalk on May 26, 2005. The square shapes of the booth and overhead sign -- both original to the station's construction -- were designed to harmonize with the gridded form of the rest of the station. For a larger view, click here. (Photo by Graham Garfield) |
Addison is one of four median stations, which were the
centerpieces of Skidmore's design for the KDR project. The station features an entrance on the north side of Addison Street, a rectilinear building of white-painted steel frame with full-height glass curtain walls located at street level and cantilevered over the tracks below. The stainless steel ticket agent booth and turnstiles were at street level; the booth is now used by a Customer Assistant, and the original turnstiles were replaced with Cubic-manufactured
electronic farecard equipment -- turnstiles and vending machines -- in the mid-1990s. The booth and fare controls are near the front of the interior, leaving most of the interior on the paid side. A stairway and escalator connect the station house to the island platform.
Typical of the Skidmore-designed KDR stations, the Addison platform featured large-aggregate terrazzo flooring and a canopy supported by a single row of square support posts. The canopy, which
extends beyond the center line of the tracks, has a white-painted steel
frame with rows of translucent domes. Self-service infrared radiant heaters are located at
windbreaks on the platforms. The platform is curved, which was not ideal but workable because conductors worked the doors on the train and were positioned in the center of the train where they visibility from the midpoint of the curve. After conductors were withdrawn from trains in the 1990s, cameras and monitors were set up to assist the Operator with the view down the train when closing the side doors.
In early 2005, Addison received new
signage, mostly on the platform. The older KDR-type
station name signs and column-mounted "symbol signs" were replaced with new Green Line
Graphic Standard versions. Also replaced were the directional wayfinding signs, the
long signs directing passengers to which direction of service
operates on which side of the platform, at the entrance to the platform. New station entrance signs were added
at street level, two mounted in a V-shape on the fascia of the station house projecting outward toward the street.
Your New Blue: Station Improvements
On December 5, 2013, Mayor Rahm Emanuel and Governor Pat Quinn announced a comprehensive improvement plan for the Blue Line O'Hare Branch (including the northern portion of the Dearborn Subway), an overhaul that would provide faster travel times and updated stations while creating more than 1,300 jobs.
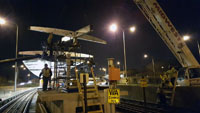
A prefabricated section of the canopy extension for Addison station is lifted into place by a crane set on the adjacent expressway lanes on the night of December 20, 2015. For a larger view, click here. (CTA photo) |
The $492 million plan, called Your New Blue, included several track and station improvement projects along a 12.5-mile stretch of the Blue Line between the Grand and Cumberland stations, as well as upgrades to the signal system between the Jefferson Park and O'Hare stations. The overall Your New Blue program, beginning construction in 2014 and planned to last four years, was a package of several discrete projects ranging from station improvements to track renewal, signal replacement, traction power upgrades, and subway tunnel water mitigation efforts.
Addison was one of 13 stations planned to receive improvements under the program. The work at Addison included installation of a new elevator and new stairway to replace the one the elevator will displace, and an extension to the station house to enclose the new stairway. The station also received new signage throughout, including digital displays for train and bus arrival times, and a backlit CTA Identifier on the front of the station house. The platform was also extended 35 feet northwest to accommodate the new stairs to replace the existing ones which were displaced by the new elevator; the new stairs take up a like amount of the existing south end of the platform, so the platform needed to be extended to compensate for the displaced berthing area. Addison station was chosen to receive the accessibility improvements predominantly because of input from the accessibility community.1
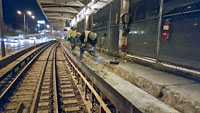
Reconstruction of the west half of the platform has been completed and Forest Park-bound trains have resumed stopping; now it's the east side of the platform's turn. O'Hare-bound trains are now bypassing Addison, and crews are removing the old platform topping, looking southeast on April 9, 2016. For a larger view, click here. (CTA photo) |
Addison, Irving Park, Montrose, Harlem and Cumberland stations were packaged as a group for design and construction, and all five stations had significant deterioration to their island platform decks and particularly the edges cantilevered toward the tracks. To address this, the stations received new platform edge and topping replacement. In addition, platform furniture such as benches, windbreaks and trash cans was rehabilitated or replaced as needed. Light fixtures were provided with new lamps and ballasts, and all five stations were repainted.
On March 11, 2015, the Chicago Transit Board approved the award of a $25.6 million contract to F.H. Paschen and S.N. Nielsen for the renovation of five O'Hare branch stations, including Addison. Design work began in spring 2015, with rehabilitation work at the Addison, Irving Park, Montrose, Harlem and Cumberland stations to begin in fall 2015. All stations remained open during the construction period, except for a small number of weekend-only closures at Addison and Montrose. In addition, in order to carry out the platform renewal work, each station's platform was closed half at a time, longitudinally down the middle. Trains bypassed the side of the platform being worked on, which was barricaded from passenger access to allow the deck topping to be removed and replaced. Each half-closure and bypass period lasted three weeks (except at Harlem and Cumberland, which were shorter), during which passengers had to "back-ride" (riding to the next stop, exiting and boarding a train back in the opposite direction) or use alternate existing bus or rail services. While inconvenient, the partial station closures allowed the CTA to keep the stations open for customers at all times during platform work.

|
A crane set in the closed express lanes of the adjacent Kennedy Expressway is lowering structural steel for the new elevator tower at Addison station late the night of August 7, 2016. For a larger view, click here. (CTA photo) |
As of December 2015, the relocation of signal equipment, partial demolition of the platform canopy, replacement of some platform sections, and installation of new caissons was ongoing and largely completed by mid-January 2016. At that time, installation of new canopy steel and concrete decking on the platform extension was underway. Installation of a new staircase from the station house to the platform was scheduled for the first quarter of 2016, once the platform extension was completed. The 35-foot platform extension at the north end of Addison station was placed in service on Monday, March 7, 2016.
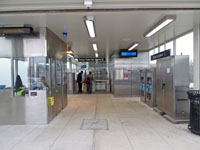
The renovated interior of the Addison station is seen looking northwest from the entrance on December 2, 2016. Changes included new flooring, ceiling, CA booth, and elevator (visible beyond the turnstiles). Digital screens are provided for both bus arrivals (left, still being set up at the time) and train arrivals (right). For a larger view, click here. (CTA photo) |
Addison station's platform renewal began with the Forest Park-bound platform side, which was closed March 15-April 5, followed by the O'Hare-bound platform side on April 5-April 25. The first of Addison's weekend closures -- to allow work to be performed on the station, including not only the new elevator and stair but also complete renovation of the station house interior -- occurred on March 4-7 from 10pm Friday to 4am Monday; the second took place on March 18-21. The rest of the weekend closures took place on June 10-13, June 17-20 and August 5-8.
The new stair and structural steel for the extension of the station house around it were installed over the weekend of June 18-19, 2016. That weekend, much of the station house interior was also gutted, including dismantling of the original ticket agent's booth and removal of the roof where the elevator tower would go; a temporary booth and interior configuration were employed while renovations continued. The pre-assembled elevator tower framing steel was lowered into place through the station house roof the weekend of August 6-7, lifted from a flatbed truck in the closed adjacent express lanes of the expressway.
A temporary fare control area used at Addison from October 12-19, to accommodate construction of the new, permanent Customer Assistant booth and complete installation of new finishes in fare control area.
On November 28, 2016, Mayor Emanuel and CTA President Dorval R. Carter, Jr. announced that the CTA had completed the renovation of the five O'Hare branch CTA stations at an event at the refurbished Addison station. Addison station's new elevator was placed in service that morning.
Station Artwork
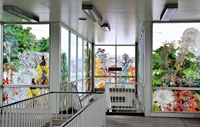
A series of art glass panels titled Constant Flow into multitudes of specific Form, seen in the Addison station house entrance soon after installation. For a larger view, click here. (Photo courtesy of the CTA) |
New, one-of-a-kind artwork served as the finishing touch for the Addison and Irving Park Blue Line stations, as part of the renovation and upgrades as part of the Your New Blue program. On December 14, 2016, the Chicago Transit Board awarded contracts to two renowned artists to commission new public art for permanent display at both stations.
The has selected Chicago-based artist, curator and educator Dan Devening for new artwork at Irving Park station, and internationally acclaimed Italian artist Francesco Simeti for artwork at Addison, selecting the artists from nearly 350 proposals submitted to the agency as part of a Call for Artists issued in February 2016. CTA hosted public meetings with the selected artists to gather community input, which assisted the artists in their development of site-specific artwork.
The artwork at Addison was installed in autumn 2021, and formally unveiled in early November. Replacing 40 clear glass window panels throughout the Addison station house is the vibrant art glass installation known as, Constant Flow into multitudes of specific Form, by Simeti. To create this ornate and organically lush scene, the artist combined illustrations of indigenous trees, plants and wildflowers. Woven within the landscape are fragments of Louis Sullivan-designed architectural ornamentation in homage to the legendary architect's work in the vicinity of the Addison station. The title of this artwork is a phrase excerpted from A System of Architectural Ornament, the collection of Sullivan's masterpiece drawings and ideas, published as his final statement about the geometry underlying both natural and man-made forms.
The artwork was paid for with Federal Transit Enhancement funds provided by the Federal Transit Administration (FTA). The comprehensive budget for this project and another at Western/Milwaukee is valued at $270,000, which covered costs associated with artists' fees, design, materials, fabrication, delivery, and contingency.
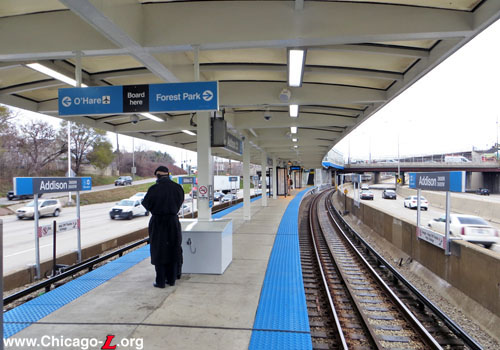
Addison station platform is seen looking southeast on December 2, 2016. The station house is visible in the distance. The platform isn't very wide and the curve in it is less-than-ideal operationally -- monitors are provided to aid Operators with the view of the side doors down the train. The platform was recently renovated in this view with new flooring, lighting, signage, and paint, among other improvements.
For a larger view, click here. (Photo by Graham
Garfield) |

|
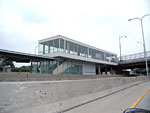
|
addison01.jpg
(153k)
The Addison station house is seen looking southeast from the Kennedy Expressway on July 28, 2001. The station building's boxy shape and steel frame with full-height glass curtain walls provides the structure a light, airy, open feel and epitomizes the modernist International style that architects Skidmore Owings & Merrill specialized in and applied to the facilities. (Photo by by Graham
Garfield)
|
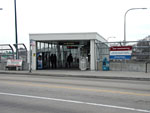 |
addison02.jpg (163k)
The entrance to Addison station is seen looking northwest on November 24, 2002. With the building still painted all-white it more closely resembles its original 1970 appearance. Note that, it being close to the holidays, a garland has been strung on the outside of the Customer Assistant's booth. (Photo by by Graham
Garfield) |
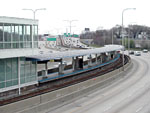 |
addison03.jpg (194k)
The Addison station is seen looking down from the Addison Street overpass on November 24, 2002. The street-level building extends down to the platform to fully enclose the vertical access elements. The design of the platform, with its canopy of rows of domed roof panels supported by a single row of columns, can be clearly seen, as can the severe curve in the platform following the path of the expressway. (Photo by by Graham
Garfield) |
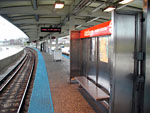 |
addison04.jpg (253k)
The windbreak in the foreground was original to the station's design and construction, and is a good example of the holistic design approach Skidmore took to the Kennedy-Dan Ryan project. The shelter's clean lines and rectilinearly match those of the station's architectural overall, and the use of polishes stainless steel was consistent with most of the original fixtures and fittings. The Addison station name sign is also consistent with this aesthetic philosophy, and was part of the KDR signage standard designed for the project but eventually implemented systemwide. This view looking northwest on November 24, 2002. (Photo by by Graham
Garfield) |
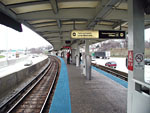 |
addison05.jpg (270k)
The Addison station platform is seen looking northwest from the south end, at the bottom of the escalator to the station house, on November 24, 2002. The canopy and flooring are still original in this view, as are several of the fixtures (like the windbreak in the distance, detail view above) and signs like symbol signs on the columns, backlit directional sign overhead (although it was updated to reflect O'Hare as the terminal, an extension opened after this station opened) and the "Board here" signs with red lower compartment with "disappearing" Pay on train reading (illuminated remotely from the agent's booth). These are interspersed with new items like the LED A/V signs and the tall, narrow box that contains the "gap filler", used to bridge the gap (both vertically and horizontally) between the platform and train floor for customers in wheelchairs. (Photo by by Graham
Garfield) |
 |
addison06.jpg (201k)
The Addison station house is seen looking north on May 26, 2005. The functional, rectilinear International Style building, with its simple steel and glass enclosure and completely open front, is typical of the stations designed by Skidmore Owings & Merrill for the Kennedy Extension. (Photo by by Graham
Garfield) |
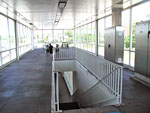 |
addison08.jpg (219k)
The interior in the paid area of the Addison station is seen on May 26, 2005, looking northwest at the stairs and escalator to the platform. This portion of the station is very spacious, with lot of extra room and circulation capacity. Some of it has been used for equipment cabinets and bike racks. The full-height window curtain walls give the station a light, open feeling with a lot of natural light. At the same time, they enhance visibility and security -- all of which were design goals for the station architects. (Photo by by Graham
Garfield) |
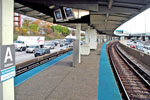 |
addison09.jpg (??k)
The Addison station platform is seen looking southeast on November 4, 2005. The station house is visible in the distance, and the original aggregate deck is still in place. The platform isn't very wide and the curve in it is less-than-ideal operationally. The monitors up above are the aid the Operator with the view of the side doors down the train. (Photo by by Graham
Garfield) |
 |
addison11.jpg (172k)
Additional steel canopy sections are in the process of being erected at Addison in this view looking southeast on January 25, 2016. Although the platform and canopy extension were only about 35 feet long, the work was a significant undertaking, and the project undertook significant effort to make the extension aesthetically blend with the original section. (CTA photo) |
 |
addison12.jpg (145k)
Construction crews work on installing the new floor deck on the Forest Park-bound side of the Addition station platform, looking southeast on April 2, 2016. The west half of the platform was closed for a three-week period to allow work to proceed; to accommodate this work, the track is also closed overnight and trains are operating on a single-track (which, ironically, allow southbound trains to stop again, if temporarily). The new concrete deck is poured in place, the fresh deposited through a host rig from the concrete mixer on the adjacent closed express lanes. (CTA photo) |
 |
addison14.jpg (164k)
Construction crews work in the early morning hours of June 18, 2016 at Addison to erect the steel for the expansion of the station house to house the relocated stairs displaced by the new elevator. A section of the platform canopy had to be removed to accommodate the expanded station house. (CTA photo) |
 |
addison15.jpg (175k)
The ceiling has been removed and the original ticket agent's booth is being dismantled in this view inside Addison on June 18 2016 during renovation work. (CTA photo) |
 |
addison16.jpg (132k)
A portion of the Addison station house roof has been removed in this August 5, 2016 late night view, to allow for the new elevator tower to extend up through the top of the building. Passengers were being channeled down the corridor on the right during this work. (CTA photo) |
 |
addison17.jpg (117k)
An opening in the Addison station house roof has been created to accommodate the new elevator tower, seen on August 6, 2016. (CTA photo) |
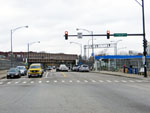 |
addison19.jpg (167k)
The renovated Addison station is seen looking west from the next block on December 2, 2016. The blue-paired fascia and backlit CTA Identifier added to the front of the station improve the facility's branded identity and make it more visible and identifiable from a distance. (Photo by by Graham
Garfield) |
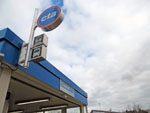 |
addison21.jpg (113k)
A part of the 2015-16 renovation project for Addison station, a CTA Identifier was added to the front of the station. Though by that point the Identifiers had become standard for new and renovated "L" stations and several existed around the system, Addison's was one of only two of the building-mounted type installed up to that point (the other was the first-ever Identifier at Roosevelt/State), see on December 2, 2016. The Identifier includes a large CTA logo on a vertical pole to attract attention from afar and provide remote identification of the station's location. The CTA logo is paired with bus and train symbols, denoting the transit services available at the station. (Photo by by Graham
Garfield) |
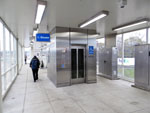 |
addison23.jpg (151k)
The elevator at Addison station is newly-commissioned in this December 2, 2016 view looking northwest in the paid area of the station house. The elevator displaced the original stairs to the platform. The renovation of the station also included new flooring, lighting, and painting. (Photo by by Graham
Garfield) |
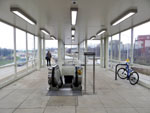 |
addison24.jpg (168k)
The back of the Addison station house is seen, post-renovation, looking northwest on December 2 2016. The glass-walled building originally ended at the wall where the man is standing (watching for his inbound Blue Line train to appear in the distance). However, the elevator added to the station (behind the photographer) was sited where the stairs originally were, so an extension was added to the far end of the building to enclose the relocated staircase. (Photo by by Graham
Garfield) |
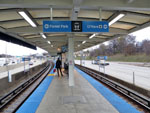 |
addison25.jpg (232k)
The Addison station platform, seen looking northwest on December 2, 2016, is gently curved, a less ideal situation that was exasperated once the CTA went to one-person train operation; a series of cameras and the monitor visible below the directional wayfinding sign help the Operator at the front of the train see down the side of the consist when closing the doors. The platform area got new decking, lighting, painting, signage and other improvements in the 2015-16 renovation. (Photo by by Graham
Garfield) |
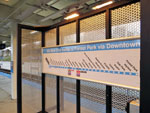 |
addison26.jpg (279k)
As part of the signage package for the renovated station, Addison received these smaller horizontal directional line diagram signs, one for the Forest Park-bound direction seen in a windbreak north of the stairs from the station house on December 2, 2016. The signs are similar to the horizontal diagrams found at certain subway stations, but are smaller to fit inside windbreaks. The signs provide wayfinding guidance to customers by providing a geographically-ordered list of all the stations between the current location and one of the terminals, supplementing the directional signs that only list the end terminal. (Photo by by Graham
Garfield) |
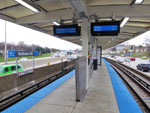 |
addison27.jpg (226k)
A set of Digital Message Signs (DMS) displaying Train Tracker arrival times and a cabinet housing a gap filler for assisting customers in wheelchairs on and off trains outfit the renovated Addison platform, looking northwest on December 2, 2016. (Photo by by Graham
Garfield) |
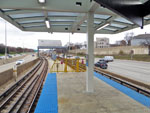 |
addison29.jpg (219k)
The far north end of the Addison station platform, whose last 35 feet were added onto the station during its 2015-16 renovation to allow the rearrangement of the stairs at the other end of the platform, is seen looking northwest n December 2 2016. The platform design here matches that of the original section. Beyond the station is the tower and relay house on a bridge over the tracks controlling the Addison Interlocking just beyond. (Photo by by Graham
Garfield) |
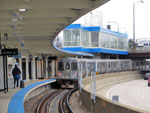 |
addison30.jpg (195k)
A Forest Park-bound Blue Line train departs Addison station, looking southeast on December 2, 2016. The curvature of the station is brought into sharp relief in this zoomed view. The new elevator tower extends above the roof of the station house, whose blue base and cornice give the building added definition. (Photo by by Graham
Garfield) |

|

|
Notes:
1. Hilkevitch, Jon. "Blue Line renovations on 5 Northwest Side stations to start this fall." Chicago Tribune, March 11, 2015.


































