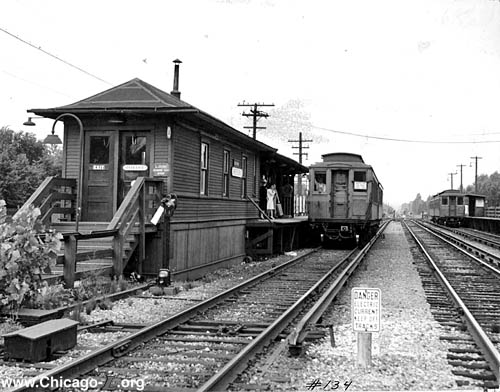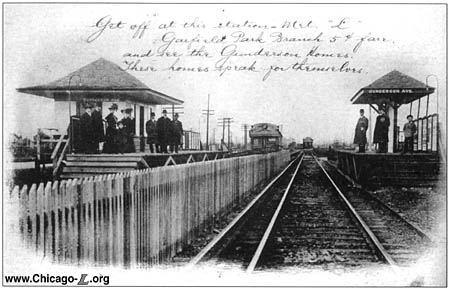
Two two-car wooden trains
pass each other at Gunderson in the early 1940s. The station
house's architecture is typical of the Met's ground-level
running, like at 50th
Avenue and
Laramie
on the Douglas Park. For a larger view, click
here.
(Photo from the Chicago Transit Authority
Collection)
|
Gunderson
(500W/900S)
Gunderson Avenue and
Harrison Street, Village of Oak Park
Service
Notes:

|
Garfield
Line
|
Quick Facts:
Address: TBD
Established: March 11, 1905
Original Line: Metropolitan West Side Elevated, Garfield
Park branch
Previous Names: none
|
Skip-Stop Type:
|

|
Station
|
Rebuilt: exact date uncertain
(circa
1926)
Status: Demolished
History:
52nd Avenue (Laramie) served
as the terminal for the Garfield Park branch until the line was
extended to Desplaines Avenue on March
11, 1905. Previously, the Aurora, Elgin & Chicago interurban
railroad had operated local service there (meaning that a station may
have existed at Gunderson before 1905), but when the city altered
their franchise agreement to allowing them to operate into the
Wells terminal downtown via the Met's
"L" tracks, they also allowed the Met to take over this burdensome
local service, which was an unprofitable and unwanted chore for the
AE&C.
In 1899, the Gunderson brothers, George and Seward, formed a
business partnership building homes and selling real estate in Cicero
Township. Their firm built several hundred homes from 1899-1925 in
Chicago and Oak Park. Much of south Oak Park was open prairie until
Seward Gunderson subdivided the land around the turn of the century
and began building tracts of affordable homes that reflected the time
in which they were built, featuring with large front porches,
built-in cabinetry, fine woodwork, built-in glasswork, and third
floors that are easily converted from attics to living space.
A station was established at Gunderson Avenue, one subdivision's
main thoroughfare, by the Metropolitan Elevated when the Garfield
Park branch was extended to Desplaines
in 1905. Seward Gunderson had postcards of the station made, seen
below, that were sent to prospective buyers to show them how to use
the "L" to reach the development. The original station here was a
wooden grade-level station with two side platforms. Only one side had
a station house, however, and the other side had only a simple
high-level platform. As most boarding traffic at the station was
toward Chicago, the station house on the inbound platform. Unlike
other typical ground-level station houses of the "L", however, the
platform did not project from the back of the station house,
requiring passengers to pass through it and its fare controls to gain
access to the platform. Rather, it was positioned to the side of the
platform, not unlike a main line or commuter rail depot. The small
station house was a simple affair, with wood siding and a pyramidal
roof with wide overhanging eaves. The outbound platform had a short
one-car canopy with a hipped roof and center wooden columns with
angled brackets. Passengers here might have been expected to buy a
ticket from the agent on the inbound platform before proceeding to
the outbound side, but more likely a conductor on the train took care
of the fares from the modest number of people that boarded outbound
here.
The station was initially served by shuttle trains that ran only
between Desplaines and 52nd
Avenue; there passengers had to transfer to a train to the city,
but didn't have to pay a second fare. Through shuttles to the city
began in 1906 during rush hours. Eventually, a local through train
was added.
Circa 1910, thought was given to adding two more tracks between
between Desplaines and 52nd
Avenue, through Gunderson station, to allow separated local and
express service. Although the necessary governmental approvals were
received, no construction of undertaken. Instead, a simple bypass
track was installed at Gunderson to allow trains to pass one
another.
To further expedite service, a full center track was installed at
Gunderson in 1926 to that "L" expresses and Chicago Aurora &
Elgin interurbans could pass slower Garfield Park "L" locals without
interrupting or slowing service. Around this time the station was
rebuilt and it was probably the extra width required by widening the
right-of-way from two to three tracks that necessitated the moving
and reconstruction of the station building. The rebuilt Gunderson
station still only had a station house on the inbound side, with just
a platform on the other. This time, however, the design was more
typical of other small wood frame ground-level Met station houses.
The headhouse was positioned between the street and the boarding
platform, requiring passage through the station house before reaching
the platform. The exterior used clapboard siding and a peaked roof
with eaves that extended out about a foot. The front features one set
of double doors, while the sides are broken up by four double-hung
sash windows. The rear opened out onto one of the dual platforms. The
interior was most likely floor-to-ceiling tongue-in-groove paneling,
wood floors and paneled ceilings with a small ticket booth near the
entrance, benches along the walls, a boiler stove for heat and
incandescent lights for illumination.
The station was closed in 1957 when Garfield
Line trains were rerouted onto a new, temporary ground-level
right-of-way north of the old one between Oak Park and Austin avenues
as part of the construction of the new Congress
Line. Closing in two phases in mid-September -- westbound first,
followed by the eastbound side -- the station was replaced by a
temporary stop at Ridgeland Avenue
two blocks east. The station was demolished shortly after closing.
When the permanent Congress
Line right-of-way opened through Oak Park in 1960-61, a new
Gunderson station was never constructed, nor was a permanent
Ridgeland station built.

Seward Gunderson sent out
postcards like this one to instruct potential home-buyers
how to reach his new subdivision by way of the Garfield Park
branch. The image depicts the original Gunderson station
that was built to serve the development, For a larger view,
click here.
(Postcard from the Historical Society of Oak Park and
River Forest Collection)
|




